52 Weeks of Inspiring Illustrations, Week 47: the Gillespie and Scott architectural archive
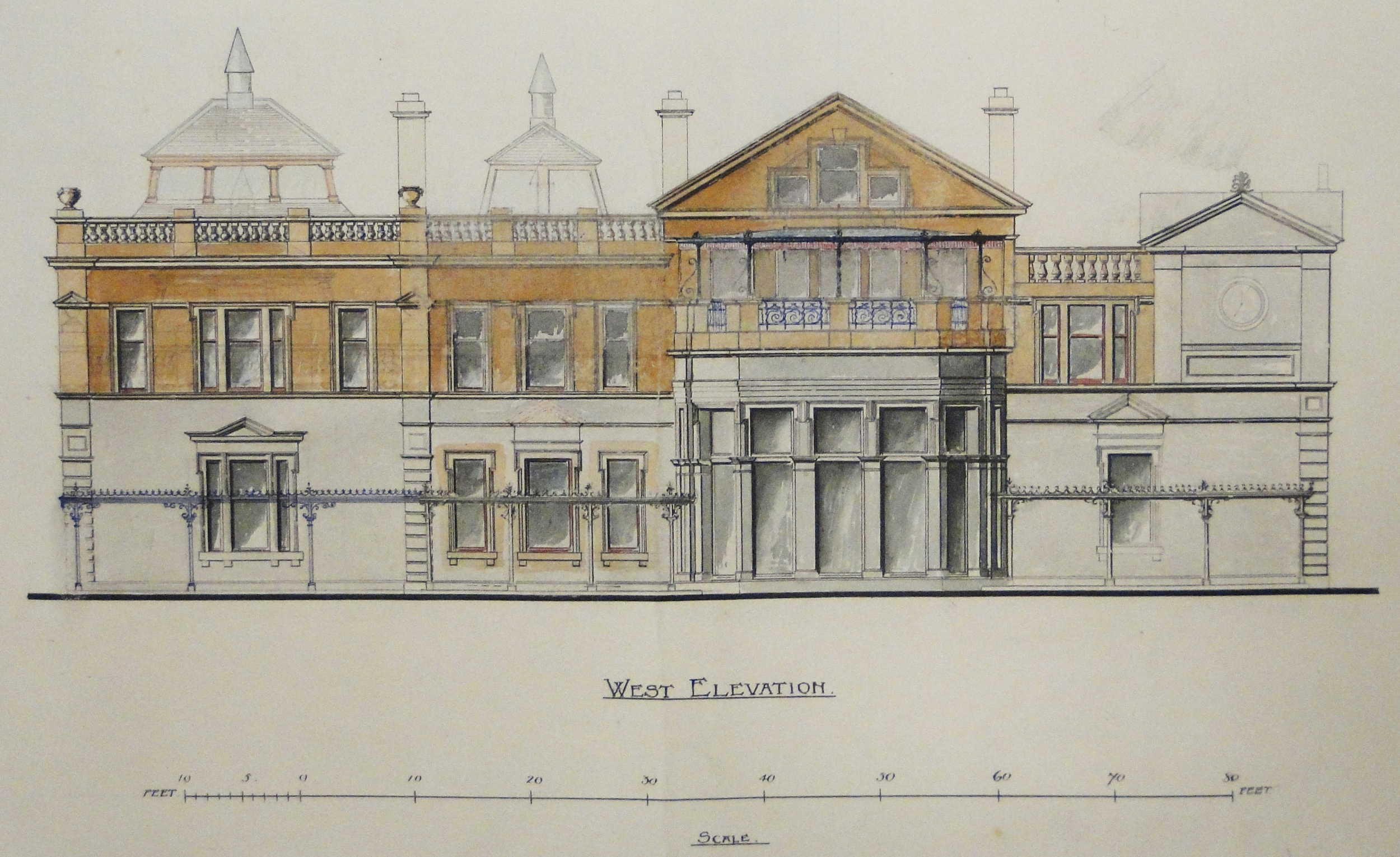
Amongst our holdings is the extensive archive of Gillespie and Scott, a firm of local architects active in St Andrews since 1876. The founding partner, James Gillespie, died in 1914, and the business was carried on by his partner James Scott (d. 1944) and Scott’s sons and grandsons. In 1994 the practice was purchased by architect Alistair Graham, who still trades under the Gillespie and Scott name, now from premises in Elie.
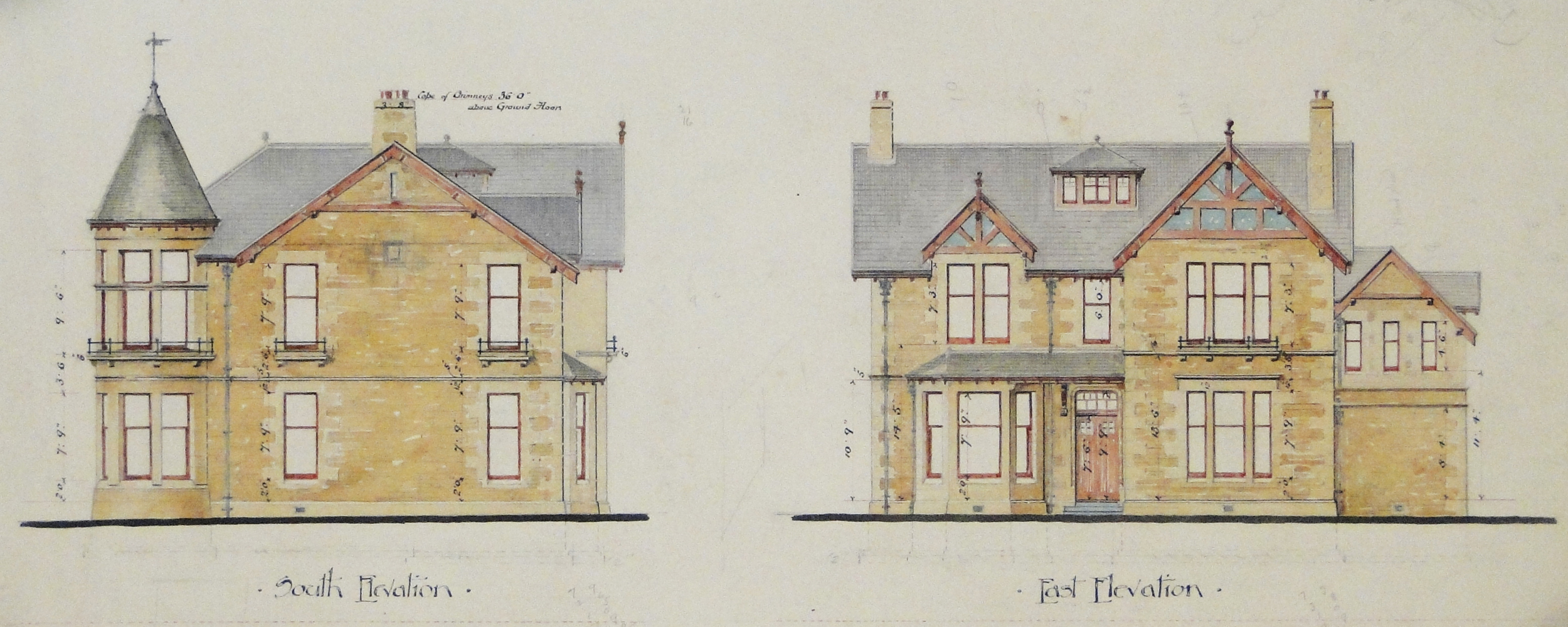
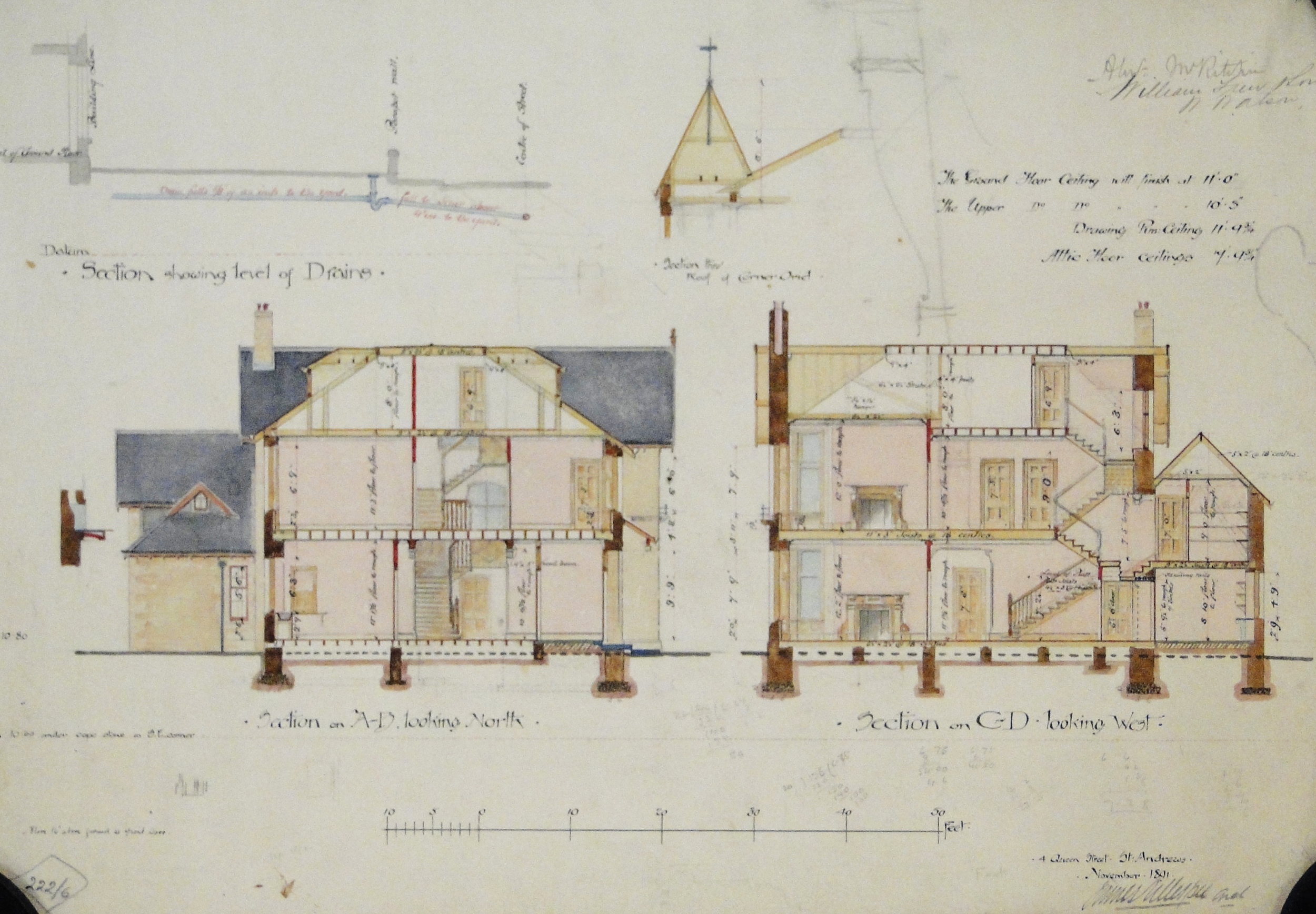
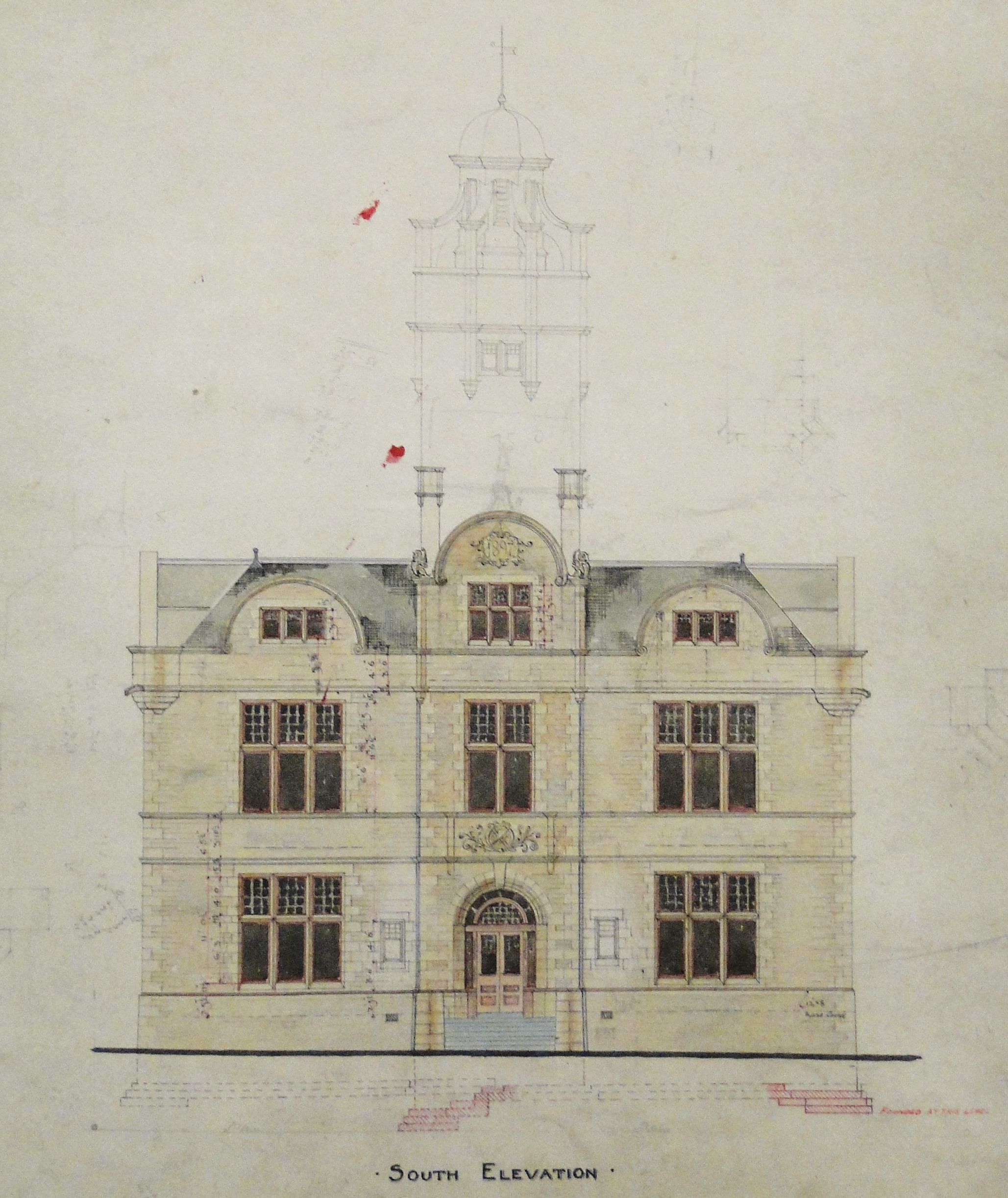
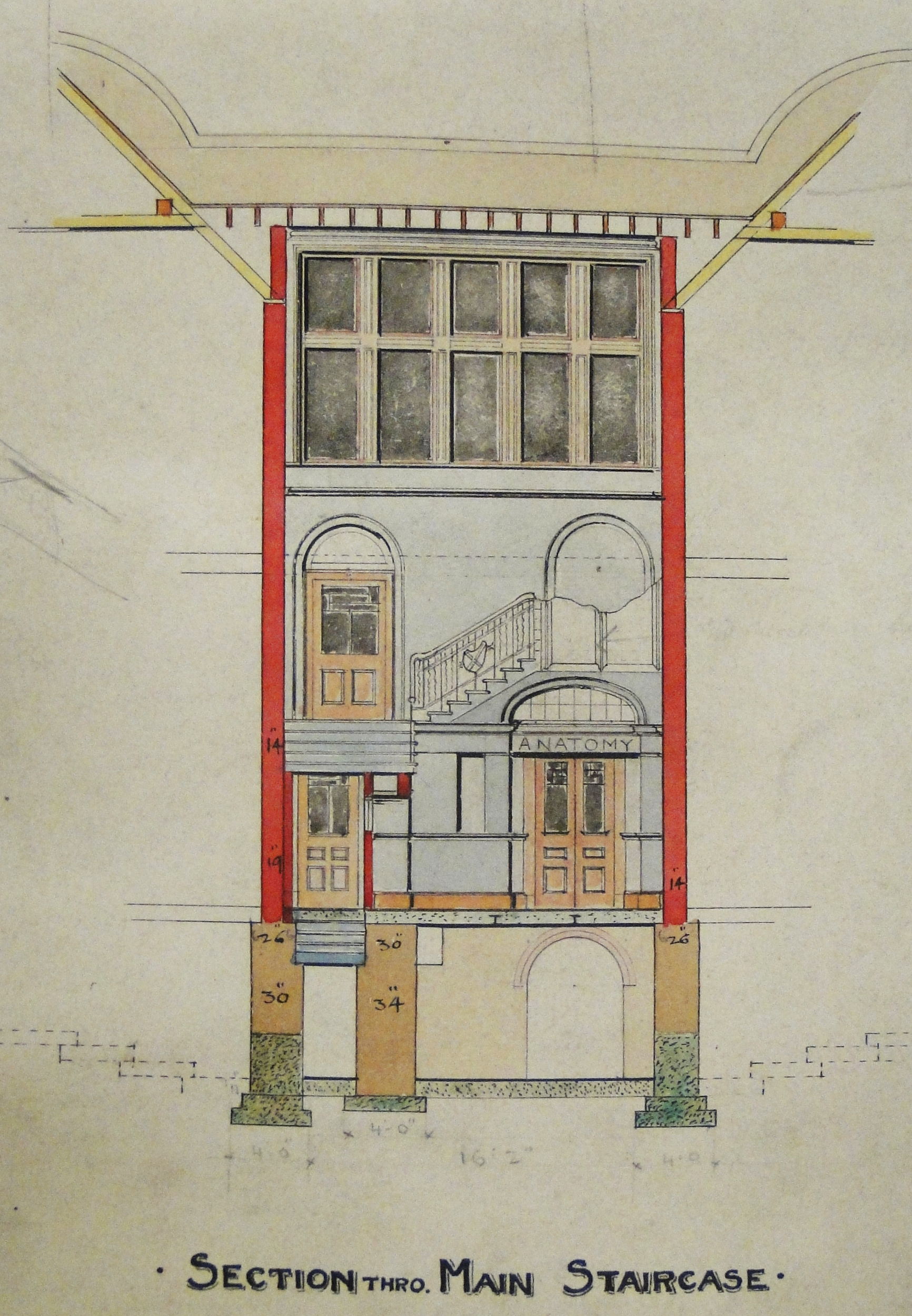
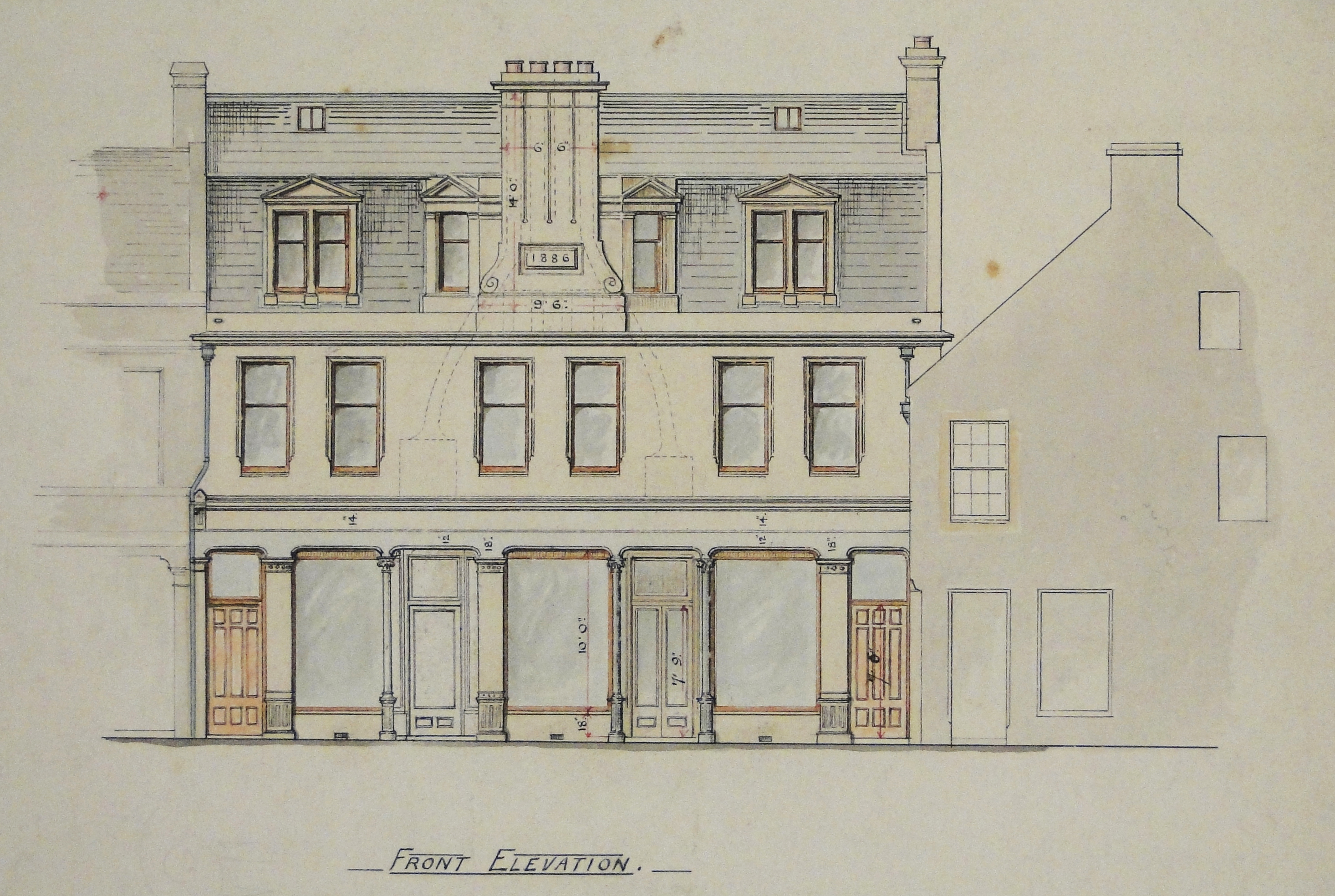
The practice became one of the most active of any East Fife architects, with work undertaken in every sphere of building activity: lavish townhouses and villas for expanding 19th century St Andrews’ incoming wealthy; cottages and shops in the town and elsewhere; rural architecture from farmhouses, cottages and steadings to country mansions; churches; schools; university buildings; even large industrial complexes such as the Nairn Linoleum Works in Kirkcaldy and the Guardbridge Paper Mill. It was an extraordinary output for what never became a large company (even although they established for a while a branch office in Kirkcaldy).
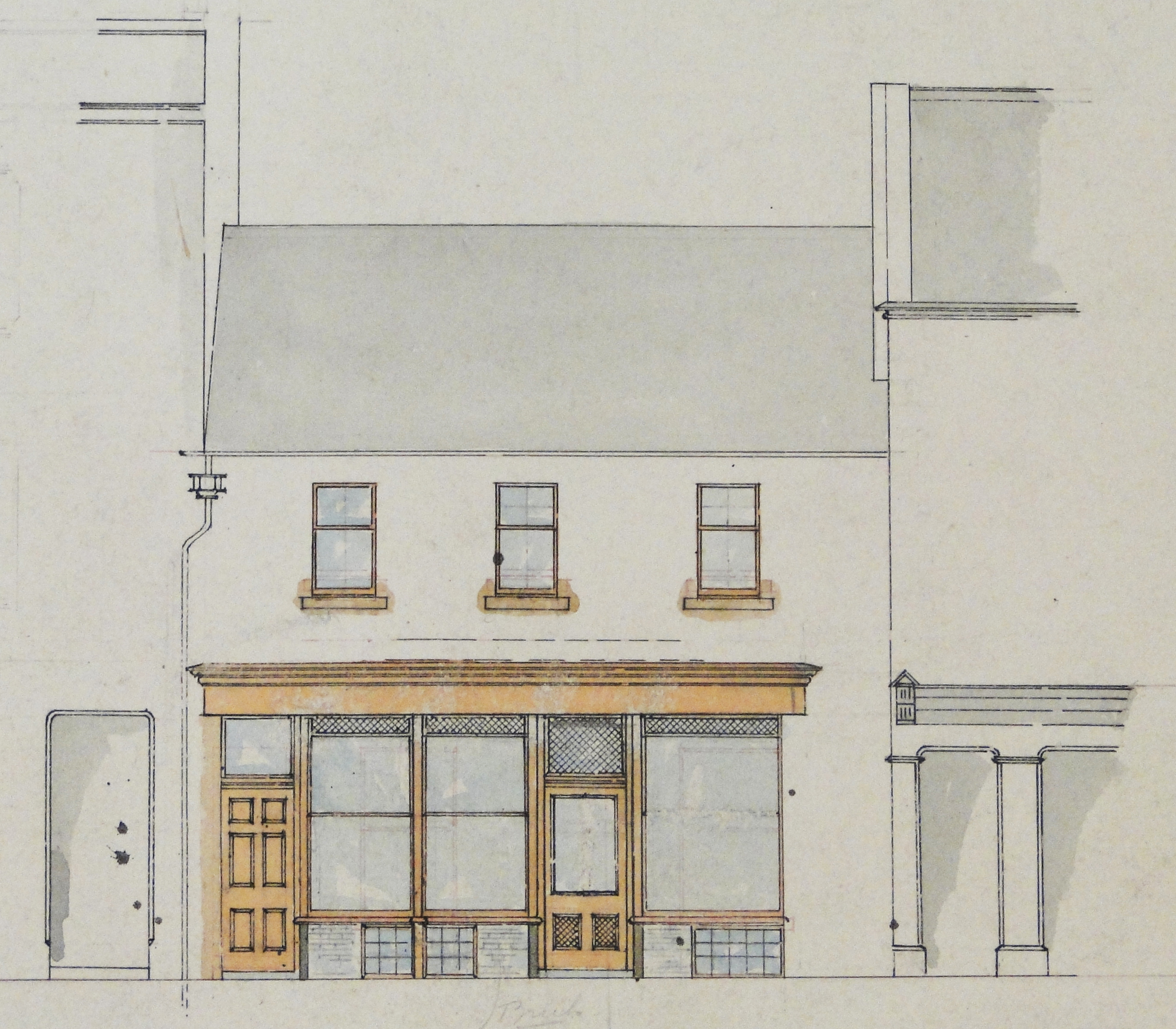
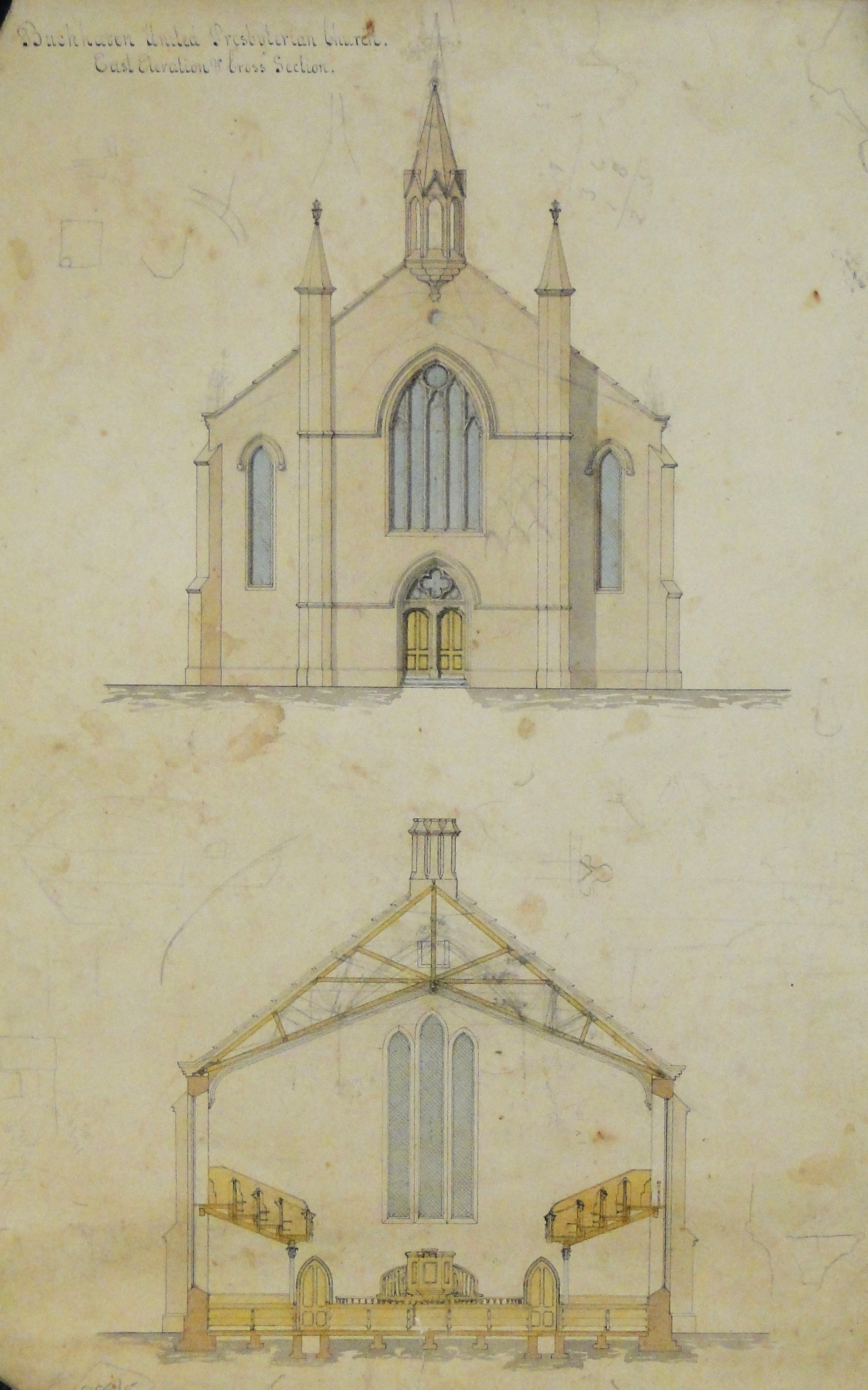
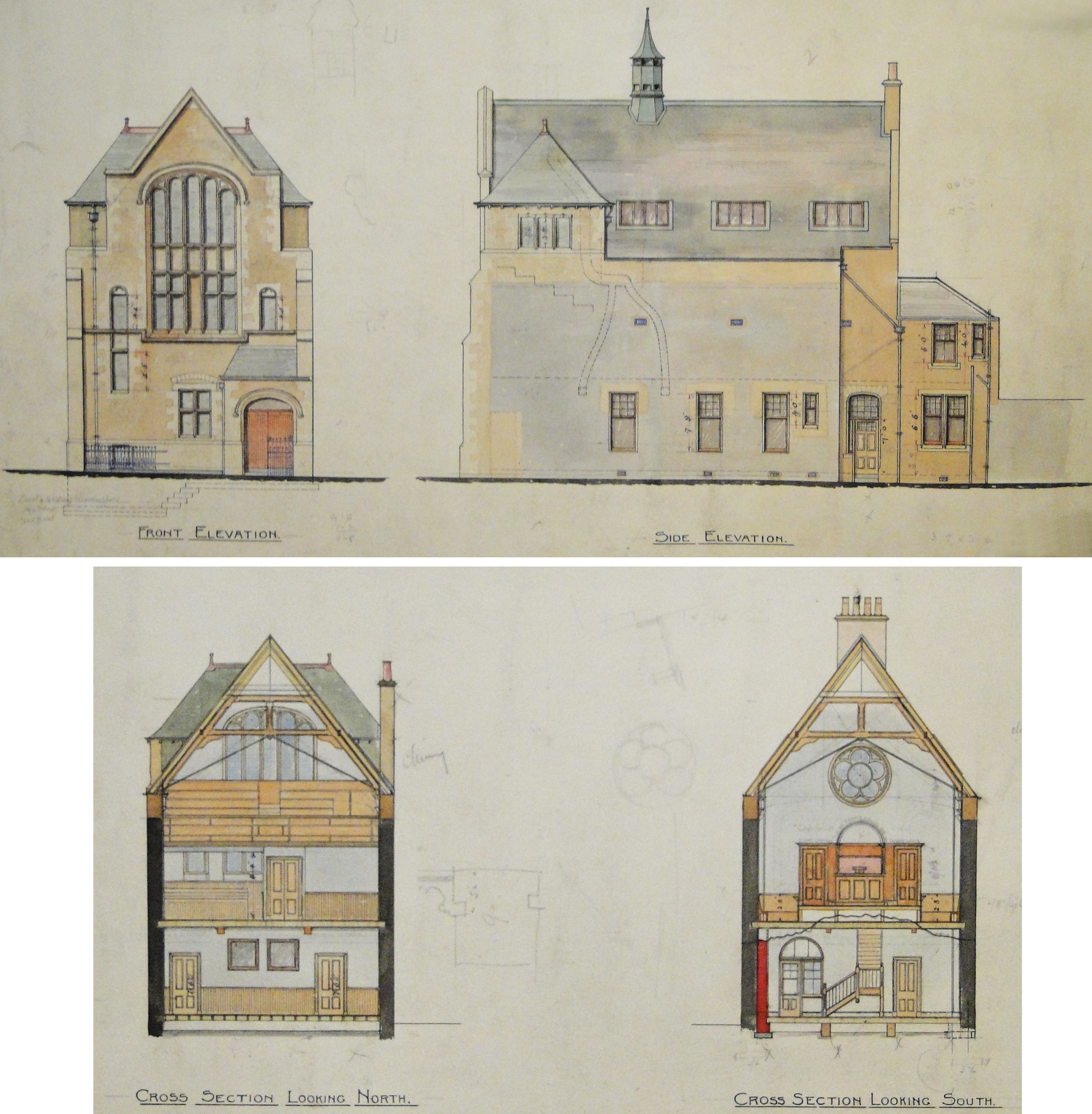
The company archive, as well as extensive survey notebooks, contract files, and business records, includes plans for over 3,500 architectural projects undertaken between the 1870s and the 1980s in Fife and beyond.
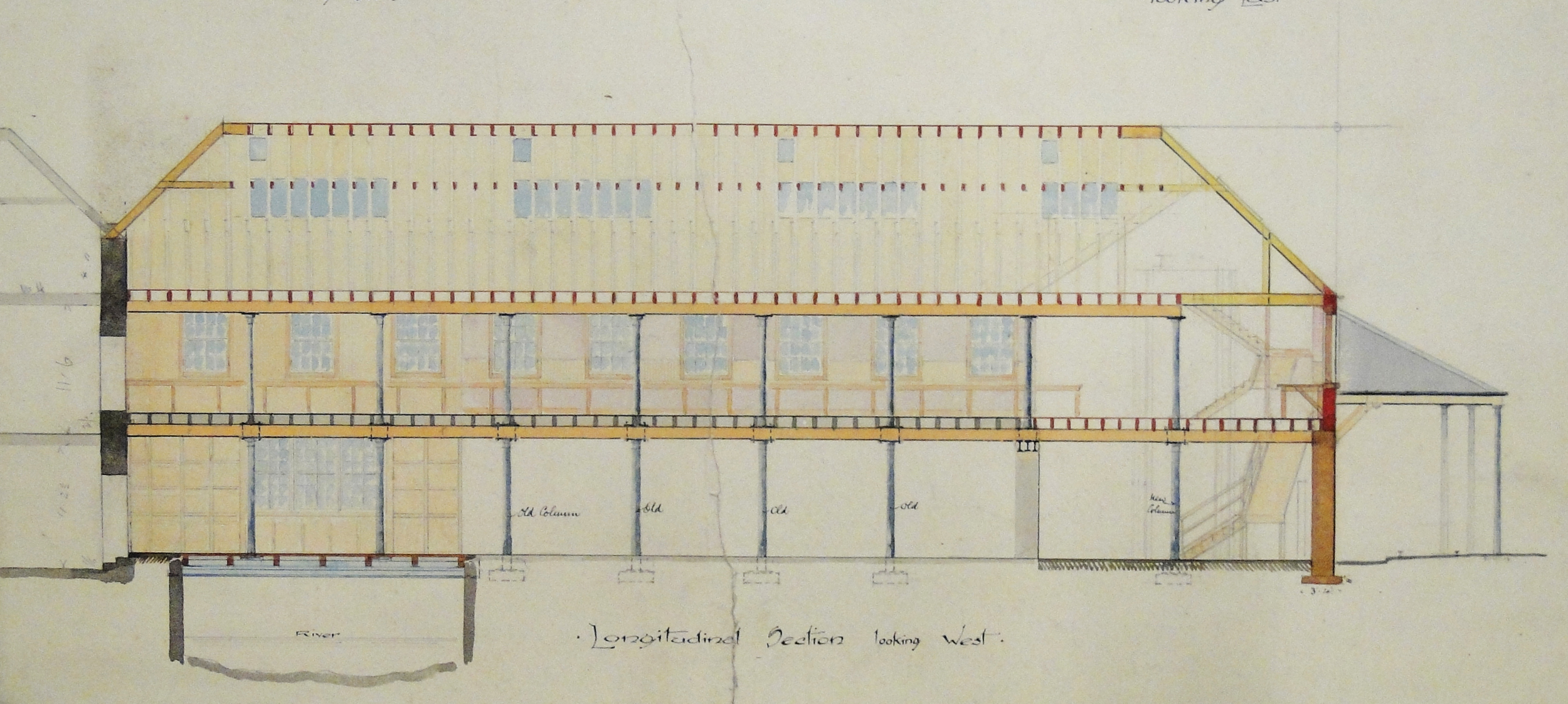
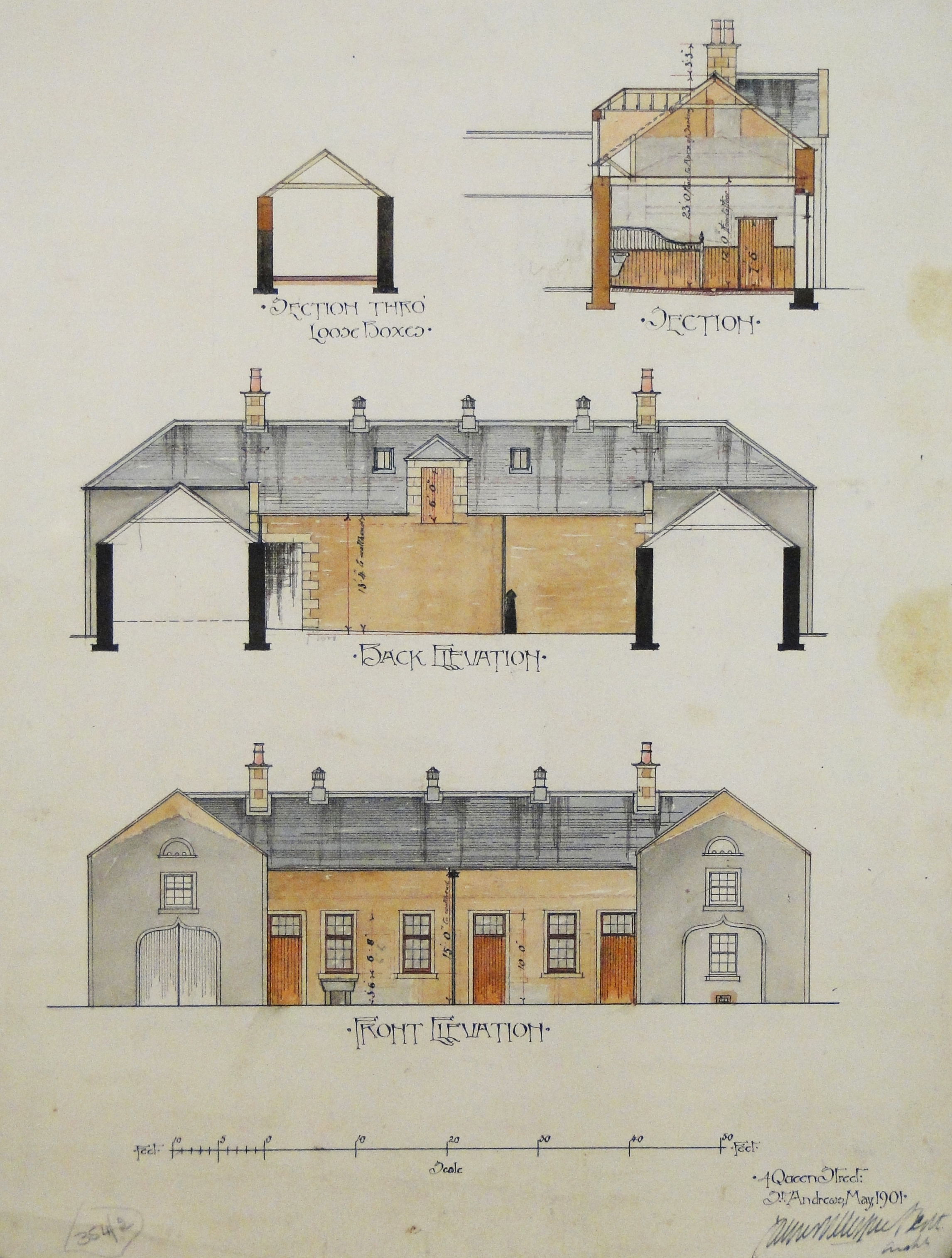
A fantastic source for local architectural development, the plans also reveal social, economic and lifestyle trends (in, for example, the changing nature and eventual disappearance of servant’s quarters; provision of internal v. external toilets in cottages; and in one example the inclusion of a “stable for a motor car”).
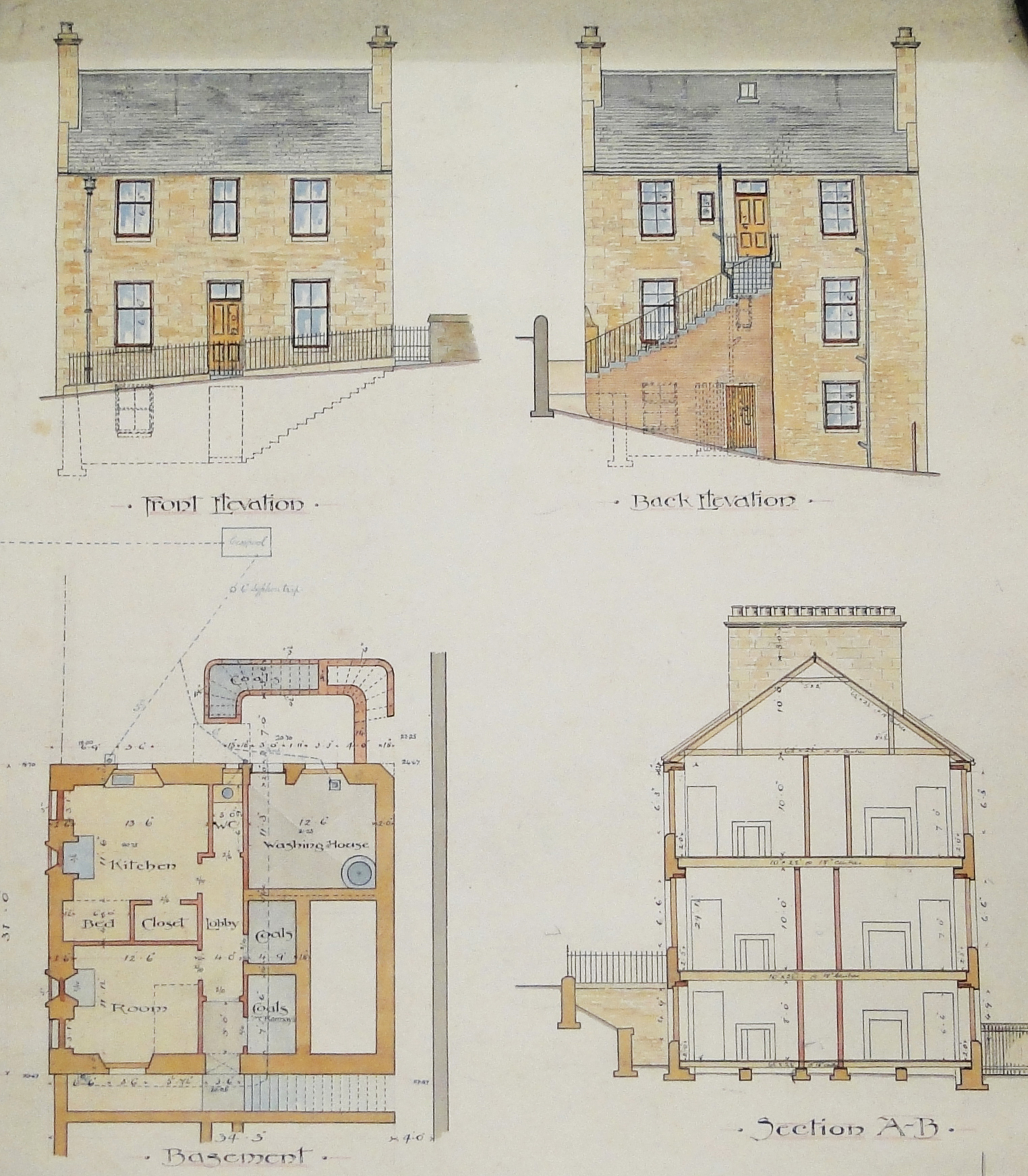
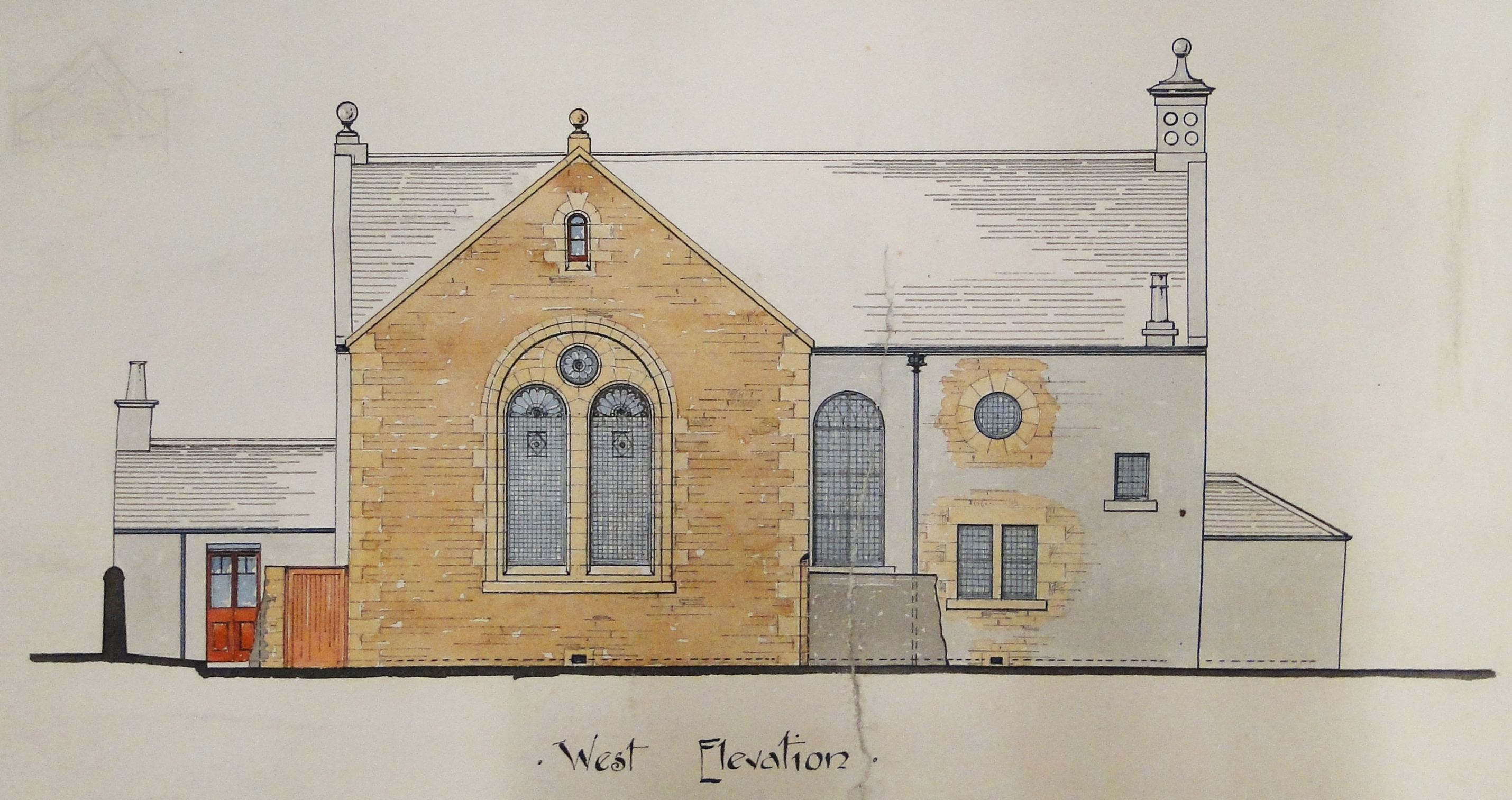
But above all, many of the plans are things of beauty. Often scribbled on, and bearing all the grime and damage of active use, these are nonetheless works of art. With so many to choose from, the illustrations shown here are only a tiny sample – mainly elevation drawings of a variety of building types from around Fife, all drawn before 1900. Entirely practical in purpose (the careful colouration, for example, being systematically used to identify the relevant parts of a building and to differentiate between materials), these are nonetheless ‘inspiring illustrations’ par excellence.
–NR
These drawings are so cool, and they really give you a glimpse of history too!
these drawings are absolutely beautiful :)
these are beautiful :)) ___________________________________ http://acatastrophewaitress.wordpress.com/
Nice to see hand drawn and coloured elevations. They just do add something special to the process of design. Makes all our new funky cad designs look weak.
Reblogged this on Resort & Luxury Real Estate, Co. and commented: This was completely enjoyable & a fascinating read! Take a second to read & learn a little in architectural illustration & design, while enjoy the drawings. Enjoy & feel free to comment!
Love older architectural drawings. The lettering styles are always interesting to take note of.
[…] via 52 Weeks of Inspiring Illustrations, Week 47: the Gillespie and Scott architectural archive | Echoes…. […]
The scribbles make them all the more interesting.
Reblogged this on Magpie That.
Reblogged this on Walk On and commented: Beautiful architectural archive of some of the work of Gillespie and Scott. I absolutely love seeing how architecture and design were done before. Seeing the roots of my line of work inspires me to design better.
Really original designs truly inspiring!
[…] * In the dark | outside authority * Picture of the Day – July 12, 2013 | Natalia Maks * 52 Weeks of Inspiring Illustrations, Week 47: the Gillespie and Scott architectural archive | Echoes from the Vault * Zaha Hadid una vez mas… | Rosa de los Vientos * The Blue… | Rosa de […]
[…] the local architectural firm Gillespie and Scott, and we have featured them before as part of our Inspiring Illustrations blog series. These beautifully illustrated plans date from 1907 and are for a proposed Double Villa […]