Cataloguing architectural plans of the Dean of Guild
In this ‘Behind the Scenes’ blog post we take a look at one of the volunteer projects that has been ongoing in the Special Collections Division of the University Library.
There are several volunteering projects that run throughout the year within the Library’s Special Collections, available both to our students and members of the public. In one of the more long-term volunteer projects, student volunteers have been cataloguing the architectural plans within the Dean of Guild records of the burgh of St Andrews.
The Dean of Guild Court was a group of burgh magistrates, led by the Dean of Guild or Lord Dean, responsible for the care and development of buildings within a town. In Scotland’s medieval royal burghs, the Dean of Guild was the head of the merchant guilds and had jurisdiction over weights and measures, overseeing trade disputes and protecting merchant interests. From the 17th century, the Dean of Guild Court’s function changed and became an early form of building control. Any proposal to erect, alter or demolish a building within the burgh required the sanction of the Court. The Dean of Guild continued in this function until Local Government re-organisation in 1975 when planning regulation was transferred to building control departments of local authorities.

The Library’s Special Collections cares for the Burgh records of North East Fife, including those of St Andrews Burgh (B65). Within the burgh collection are the Dean of Guild records for the town, including a Dean of Guild Court book (B65/15/1) overseeing property issues and a series of registers recording the applications from town residents for the late 19th and 20th centuries. These applications were submitted with accompanying architectural plans.
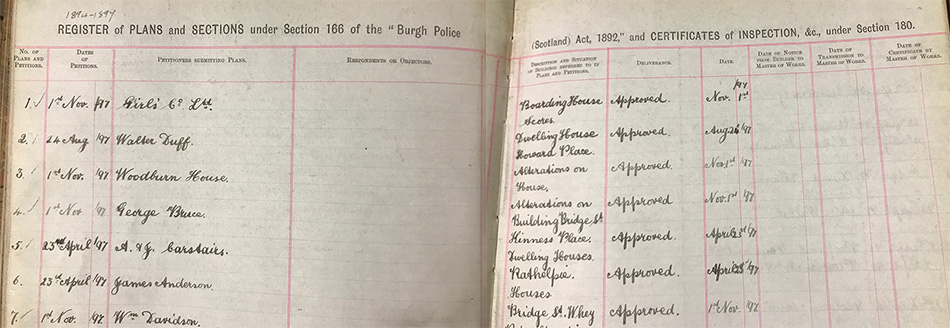
The volunteer project has been focused on cataloguing the surviving rolled architectural plans of the Dean of Guild. This large series of plans were originally housed in cardboard tubes, each bearing a plan reference number which refers to the register. The tubes were stored in the attic and basement of the old Burgh chambers in St Andrews, at the top of Queens Gardens. A number of years ago, when the building was to be redeveloped, the University’s archivists Norman Reid and Rachel Hart spent some time gathering the collection together and transporting the tubes back to the University Library. Over subsequent years the collection has been re-housed and the old cardboard tubes (some of which were found to be empty) were removed, and the plans re-boxed. Not all plans referenced in the register remain in the collection – they were some that were presumably borrowed or in active use at or after the vacating of the building, but there are still a very significant number. Our volunteers have been creating individual catalogue entries for each plan, previously only accessible by searching the registers to locate plan numbers. Each catalogue entry includes details of the architectural plans, applicant and architect – if the details are available. In some cases, descriptions of properties include information about the surrounding area which can be useful for local history.
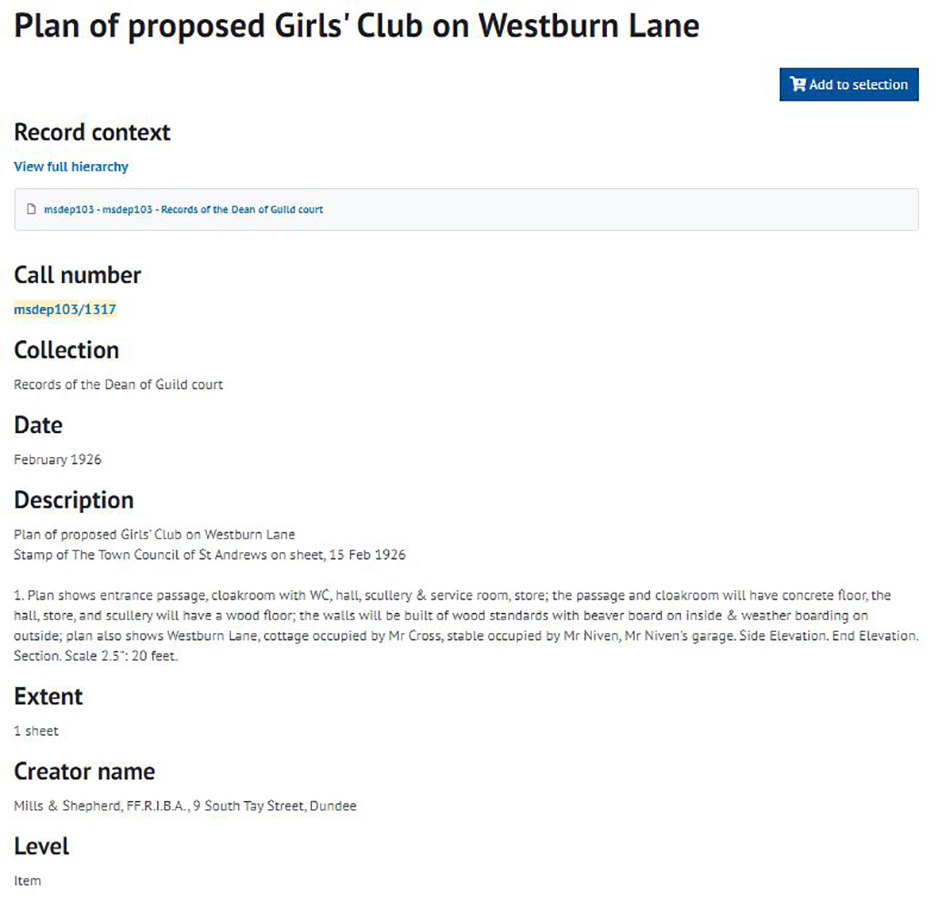
The plans cover a range of buildings in St Andrews, including many of the churches in the town. Architect Peter Macgregor Chalmers of Glasgow submitted a plan for the reconstruction of Holy Trinity Church in 1907. Though the church has been around since the 15th century, the church was completely rebuilt in 1906-1909. Approved plans include the approval stamp of the Town Council.
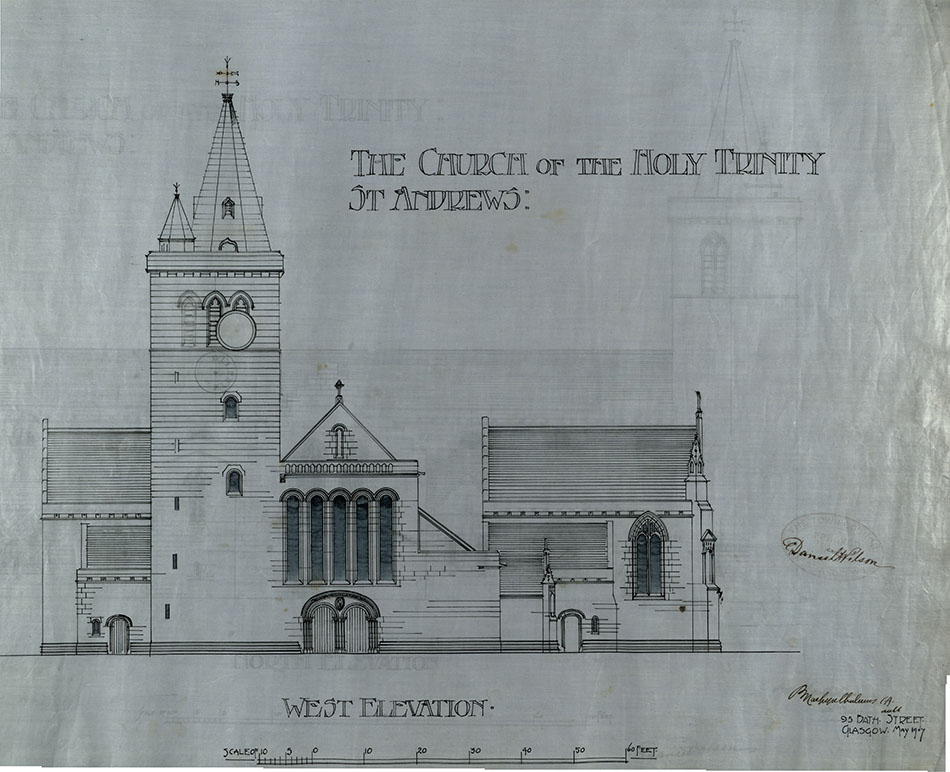
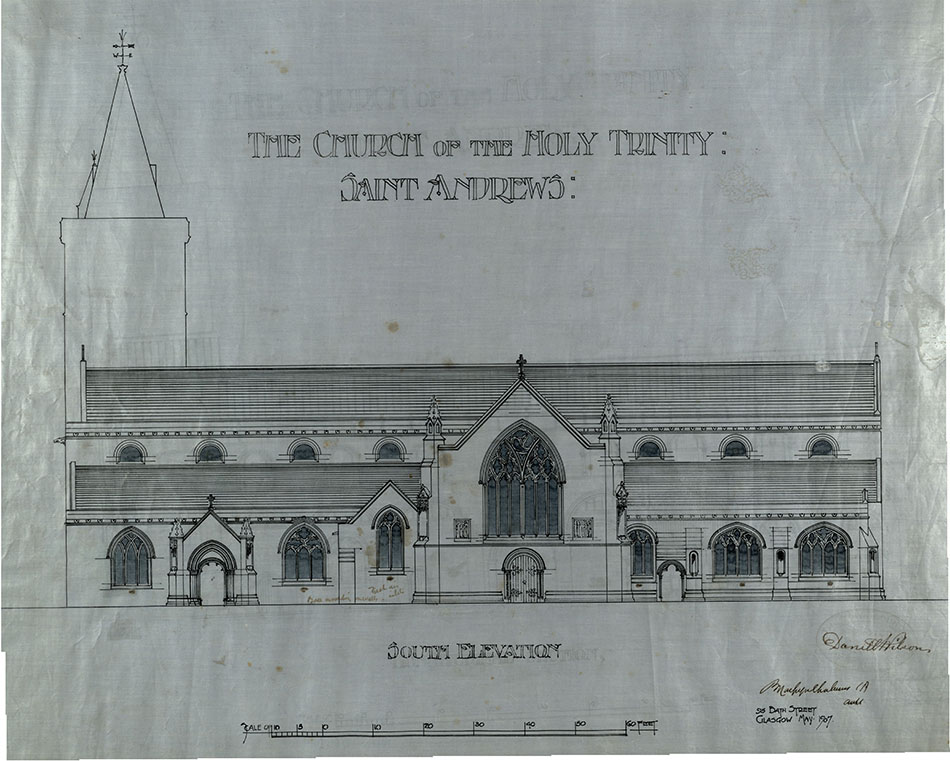
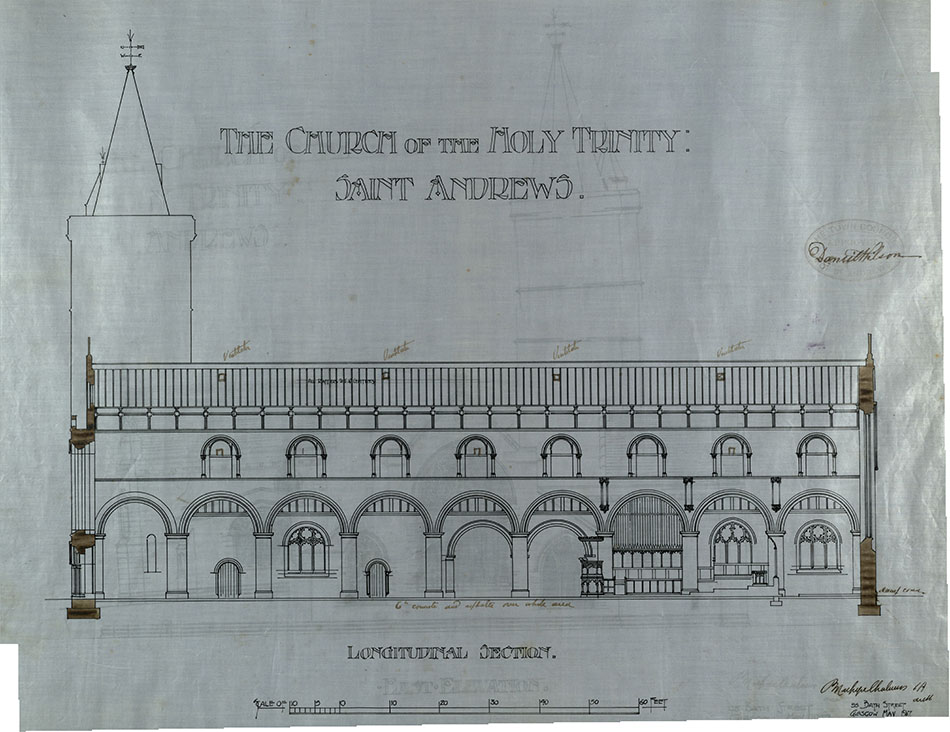
St Leonard’s Church, Hepburn Gardens was opened in July 1904. This plan is dated 1902 and was also produced by Peter Macgregor Chalmers Glasgow and local architect David Henry, of Hall and Henry, St Andrews.
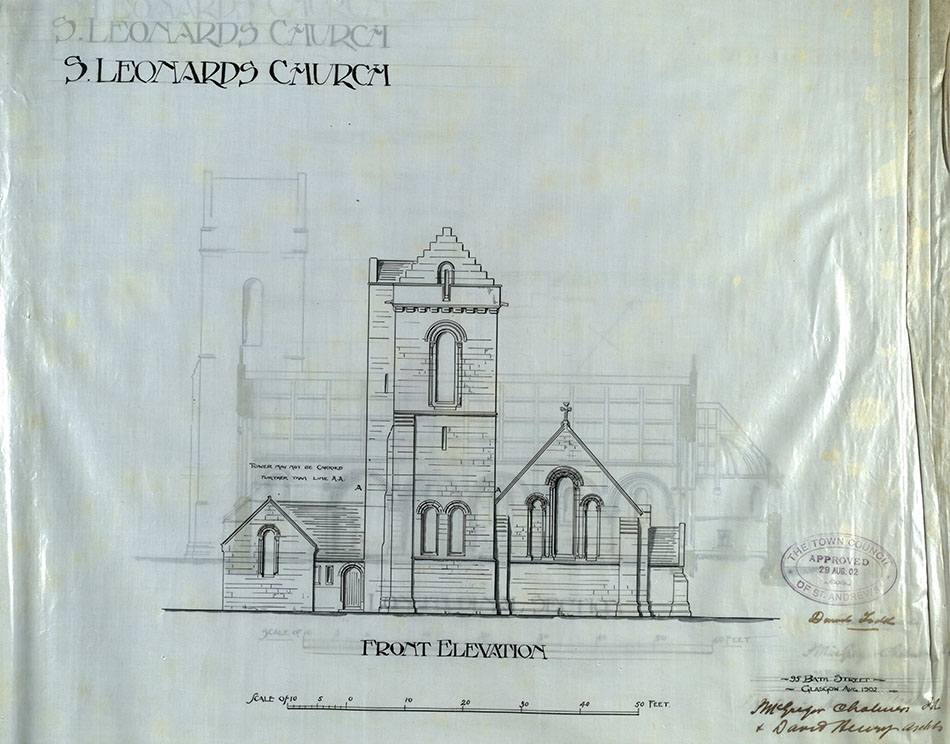
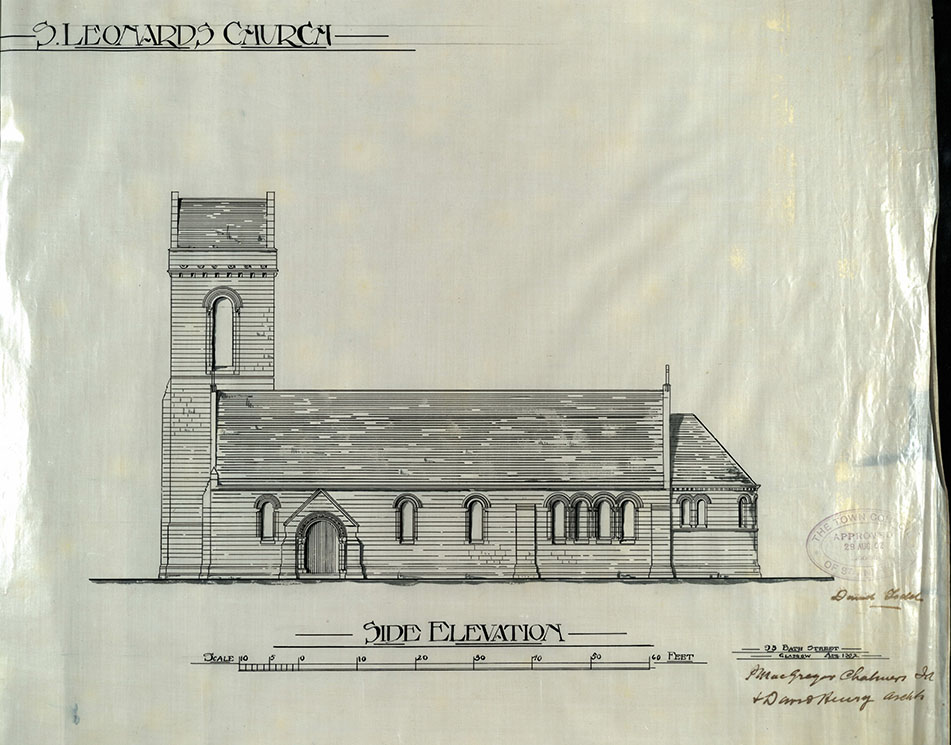
The Dean of Guild plans also include residential properties and many of them were by the local architectural firm Gillespie and Scott, and we have featured them before as part of our Inspiring Illustrations blog series. These beautifully illustrated plans date from 1907 and are for a proposed Double Villa at Toll Park, St Andrews. It is sometimes the case that plans for Gillespie and Scott projects can be found both within the firm’s archive of architectural plans and also in the Dean of Guild collection, or in one place or the other. This gives a double opportunity for plans to be rediscovered.
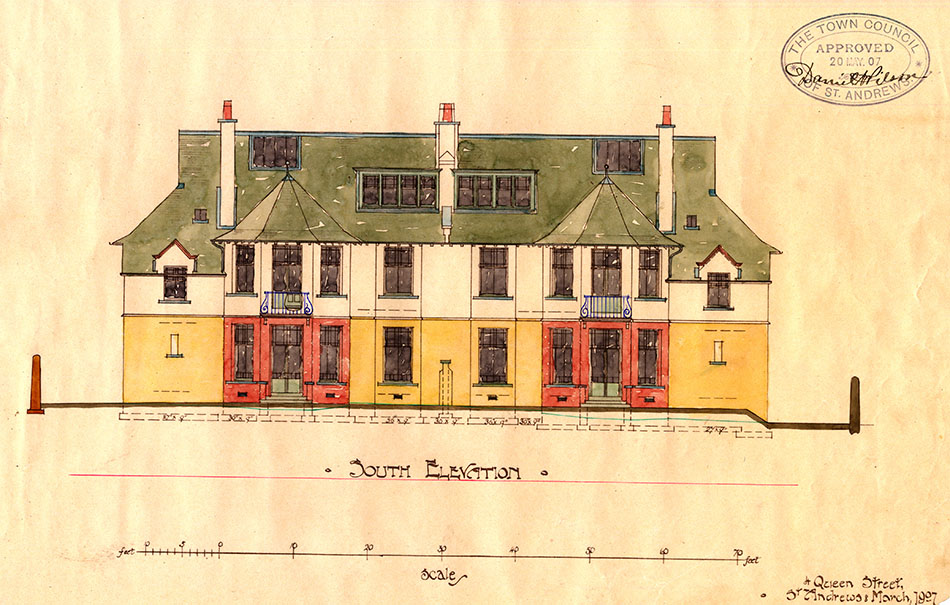
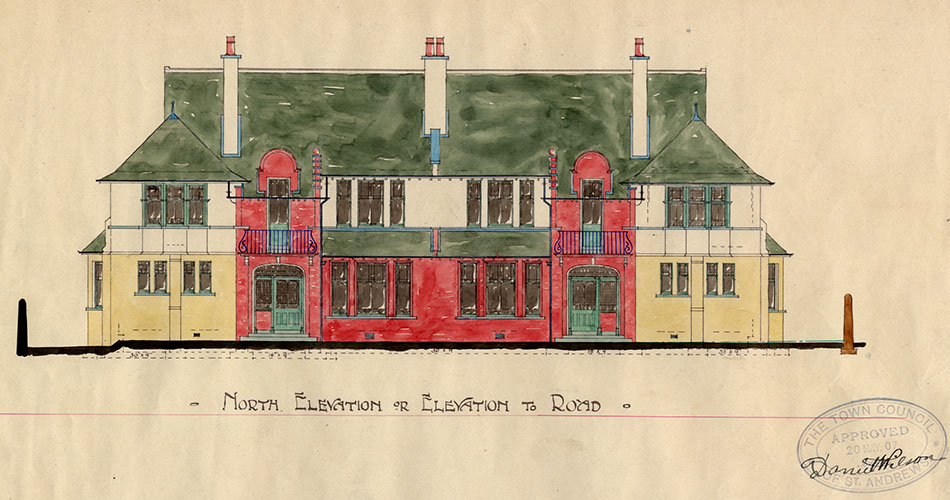
This cataloguing project is ongoing. Having each of the approximately 4000 plans listed in the catalogue will allow property names to be fully searchable and more easily accessible to researchers interested in the architectural history of St Andrews.
Sarah Rodriguez
Assistant Archivist (Modern Records)