Cataloguer’s conundrum: Can anyone tell us what church this is? Is it still extant?
Our post last December on an unidentified French Book of Hours received a huge response and helped us to narrow down exactly which book it was. Based on its success, we are now happy to present the first regular post of the new, rebranded blog, Cataloguer’s conundrum! We plan to use this post to bounce hard-to-identifiy photographs, indecipherable inscriptions, bibliographic puzzles and lost attributions from all of our collections off of our readers. Let us know if you recognise something or can help us figure out what an item is!
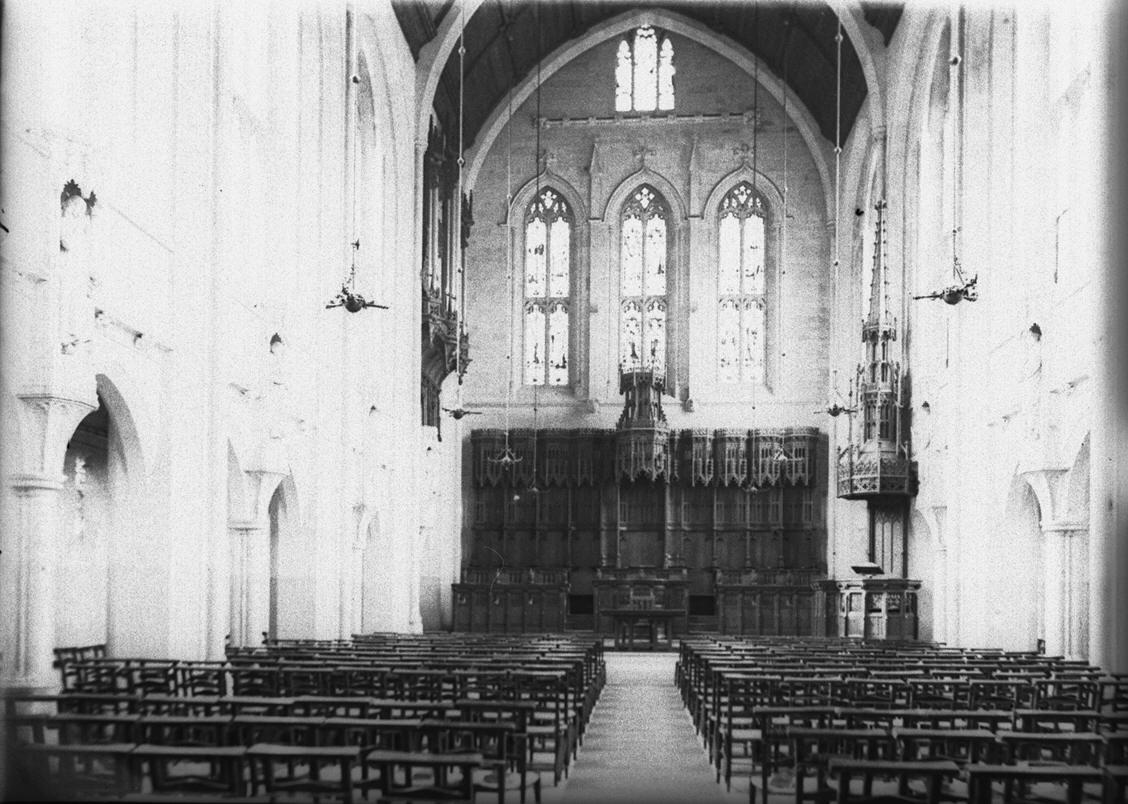
Our first conundrum comes from the Photographic Collection. The photo above is a glass plate negative in the George Cowie collection, which is actually an old plate from the James Fairweather studio (the Fairweathers were local St Andrews photographers, predating Cowie’s family run firm; Cowie collected both photography and cameras and somehow managed to salvage or purchase some of the earlier firm’s stock). It is of a church interior, c. 1900, showing pulpit with a tall ornate spire canopy, three lancet windows above the rood screen and some organ pipes at left.
It is possibly the old Congregational Church in Bell Street, St Andrews, which was demolished 1966 – but is it? Please get in touch if you recognise this church!
–Pam Cranston
Photographic Research and Preservation Officer
***UPDATE (12:05 pm 06/01/2012)***
This photo just came in from Jennifer Reid at The St Andrews Preservation Trust Museum, along with her comment (below):
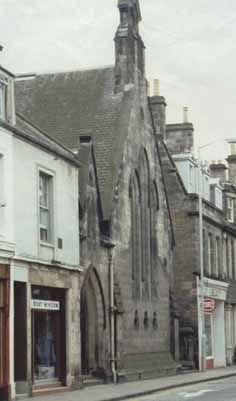
***UPDATE (15:35 pm 06/01/2012)***
Here are the images that Pam Cranston mentions in her reply to a comment below of the interior of Holy Trinity (St Andrews) c. 1905. Pam also suggests that this church may not have been in St Andrews either.
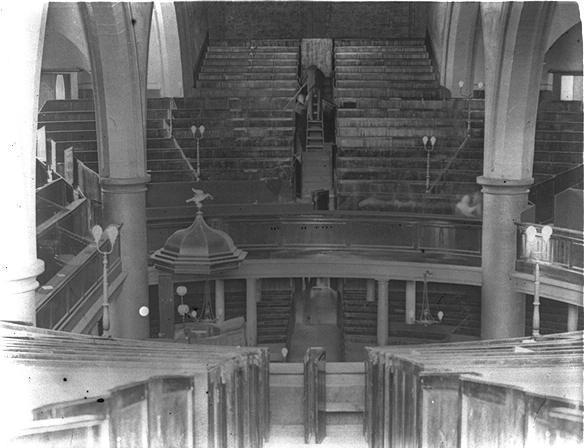
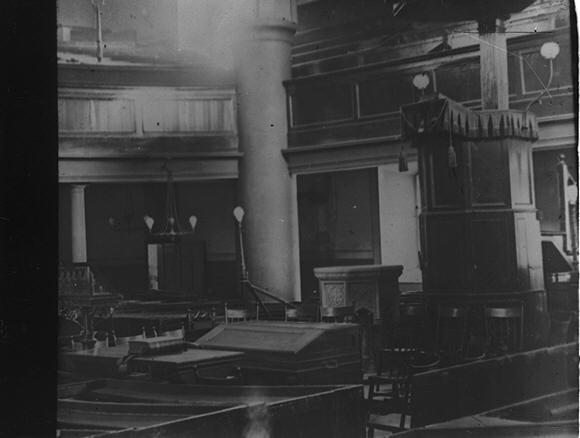
***UPDATE (11:00 am 13/01/2012)***
Here is a closer view of organ loft, at upper left, and better view of the stonework, are those bosses below and the windows? Note the communion table and elaborate woodwork.
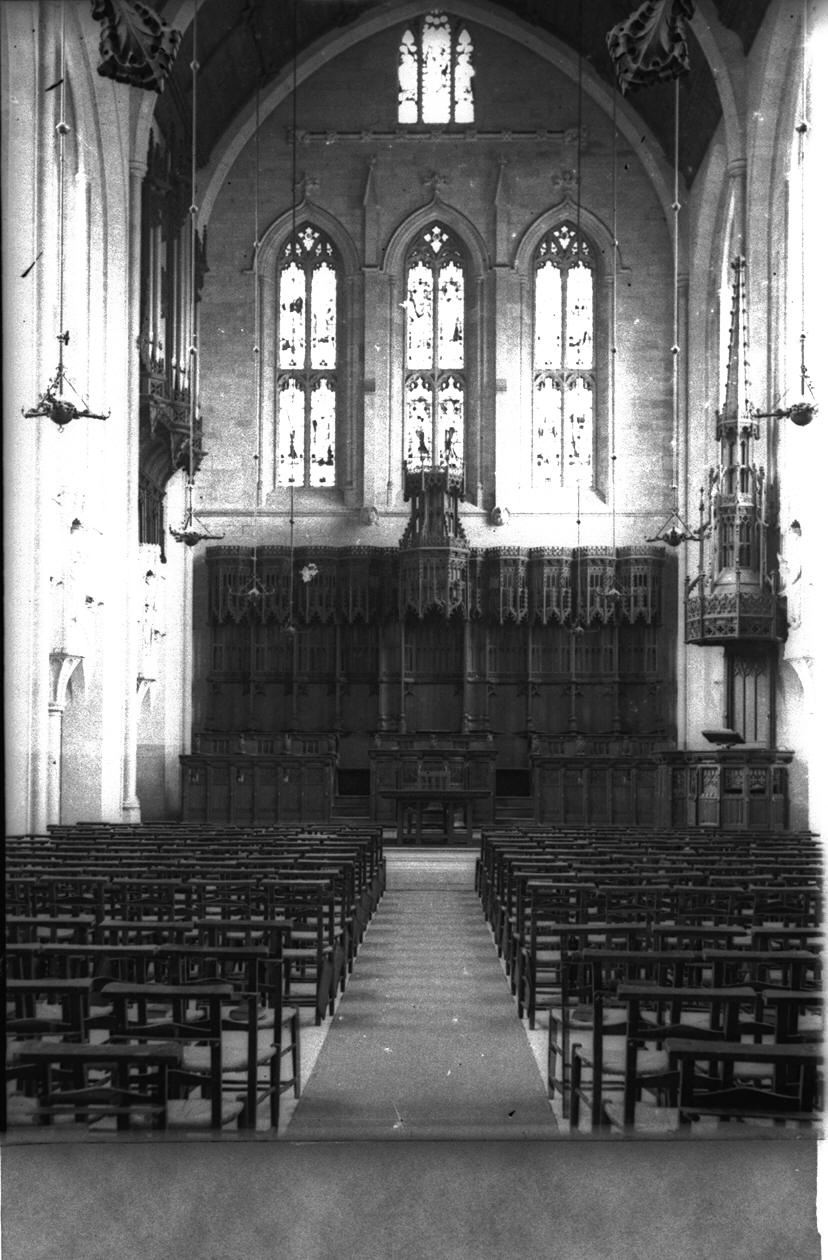
Dear Pam, The pulpit cover reminds me of a similar elaborate piece of carving which used to sit at the foot of the stairs going up to Upper College Hall (or possibly ouside School 1?). I always wondered where it went when Upper and Lower College Halls were done up. Perhaps the Museum people know something about it. Ronald Cant once told me where it came from, but I have forgotten. Could the photo be of Holy Trinity before restoration? With best wishes, Paula
Hello Paula, Thanks for this. Holy Trinity might be an option, I wonder though? We do have one or two images of the old church interior, GMC-F100 and GMC-F101; GMC-F100 shows the pulpit with a dove finial on a plainish canopy. The windows are different too. Then again I am not sure how extensive the alterations were. Pam
Hi Daryl, I do not think this will be the old Congreagational Church in Bell Street as the interior is too ornate. I think it might be All Saints Episcopal Church in North Castle Street.
My instinct would be that this isnt the church on Bell Street, I think it is to large, and I am sure their windows at the end were different shapes - I think the left and right ones were smaller than than the middle. Could be completely wrong though!
Hi Daryl, I think it is too ornate for a Congregational church. It isn't All Saints either, which is smaller and more intimate, and Byzantine in style with a rounded vault. I would endorse Paula's suggestion about the old Holy Trinity before restoration under Chalmers in 1907-09 although I havent' verified this.
As Rachel said, it's definitely not All Saints' (I conducted a service there on Thursday at lunchtime). I was wondering if it was Holy Trinity on South Street too.
I might be wrong but I dont think there are three matching windows like that in Holy Trinity. I think the Great west Window has matching sized panels but there are at least five of those. At the atarts of the book "The Episcopal Congregation at St Andrews" by T.T. Oliphant there is a picture of a church with an alter that has very similar windows - thought I'd cracked it but its not quite right either!
I just got an email from Rory MacLeod, the current minister at Holy Trinity who says "It's not HT. Sorry!" My father-in-law, who is a rather widely travelled Church of Scotland minister doesn't recognise the building, either. The layout of the building looks more presbyterian or protestant than Episcopalian.
I did a Google Image search for that photo and it appears on one other website called "Washington County "Little Washington" Pennsylvania": http://tinyurl.com/gmc-f89 The photo is simply being used to demonstrate what part of a church building the nave is. The photograph there is marked "University of St Andrews" at the top. Intriguing. I wonder a) where the website owner got that image, and b) if they know where that church building is.
Thank you. Well spotted! Pam
I am possitive one of our volunteers will be able to tell me when I am back in next week if we havent figured it out by then!
I think I've been in all the surviving St Andrews churches and it doesn't really look like it could be any of them and there are no other likely candidates among congregations from that time that no longer exist. The current Martyr's building dates from the 1920s and was constructed to replace an existing building, so it could potentially be one of the earlier Martyr's buildings. The Free Church (to which Martyr's belonged at that point) didn't introduce its ban on musical instruments and non-Psalms until 1900, so the presence of an organ if this is the case can be explained. There does appear to be a statue on the wall though, which might indicate that it wasn't Martyr's - the Free Church has never been a fan of such "idols".
It is definitely not Martyr's. The previous building was quite plain with a curving balcony. A photograph of it used to hang in the vestibule of the current building. Martyr's was a United Free Church and did not have either a rood screen or a statue.
Agree with Rachel that it's too ornate for a Congregational (or probably for any non-conformist) church. What about St Andrews Episcopal in Queen's Terrace ? It is actually very reminiscent of St John's Episcopal in Princes Street Gardens in Edinburgh.
The architecture of St Andrew Episcopal is quite different and according to the Scottish Church Heritage Research project there've been no major changes that might have affected the way it looks in that respect.
As a member of St Andrew's Episcopal church on Queen's Gardens it definitely is NOT that church! The building dates from the 1860s and the interior has not been significantly remodelled. Interior shots of St John's Princes Street don't match and neither does the Episcopal Cathedral in Perth. The church must be outwith St Andrews and I hope the blog reaches someone who knows just where!
the church is st salvators chapel i think same set up with the windows and carvings at front now on left hand side as you enter chaple which now makes up seats
Hi Kevin, I've had an email back from the University Chaplain, Donald MacEwan, who is quite certain this is not St Salvators. The glass and the placement of the organ do not match up. The general view of things now is that this church is almost certainly outside of St Andrews. This is a bit odd because the Fairweathers didn't do much outside of St Andrews, so it is possible that this might be a Dundee or Cupar church ...
I forwarded this on to Iain Flett at the Dundee City Archives, who in turn forwarded to several others (thanks all, for email responses!), but they seem sure that it is not a Dundee Church. The image shows a large building (wide - c.20 seats across the nave; high, and therefore presumably also much longer than the photo shows - has it been taken from the crossing?), with statuary in niches on the walls. It is indeed laid out as a protestant church, with communion or altar table at the end - but post-Reformation such a congregation would not have built with statuary etc. We can assume, therefore, that the building is probably 16th century or earlier . This is not a small-town parish church - it is on a grand scale. It is also very bright, with large windows, which in a medieval building would perhaps suggest English rather than Scottish.
Dear Pam, I think 1983 is more likely for the date of the demolition of the Congregational church than 1966, as I recognize it from my own time at St Andrews (1976-1980). Mark
Indeed I checked that and you are correct - http://canmore.rcahms.gov.uk/en/site/92209/details/st+andrews+35+bell+street+congregational+church/ Thank you Pam
Ian McCraw, Dundee, has suggested looking at Dundee churches for a match to this image. He says: "When I gave thought to the St Andrews photo of a church interior ca. 1900 perhaps being in Dundee St Mary Magdalene's (http://stmmdundee.org.uk/worship/worship.html) Episcopal Church came to mind ... However, The original photo was stated to be ca 1900. The pulpit is offset to the right. The church in Dudhope Crescent Road was Catholic Apostolic until ca 1944 when the congregation was dissolved. The building was then sold to St Mary Magdalene Episcopal Church and its congregation moved from Blinshall Street. I have found out that in the C A C it was normal for the pulpit to be set to the left of the altar looking up the nave. It seems we may have to continue searching!"
Hi Pam - I'd come across your mystery church whilst researching the old interior of Holy Trinity about a year ago, and was suddenly met with a photo of it again today whilst looking into graduate study in Oxford! I'm fairly certain that it's the college chapel of Mansfield College, which is congregationalist and c.19th: https://www.mansfield.ox.ac.uk/mansfield-college-chapel Hope this is of help! Calum
Thanks for your post Calum. I will pass this information to our photo collections team.